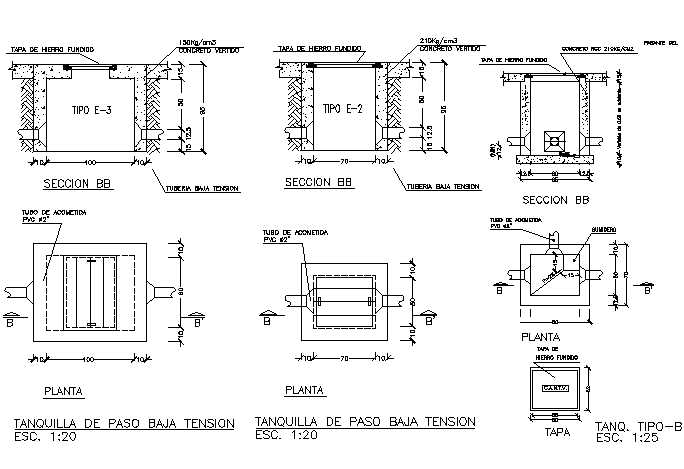Tank flow section detail dwg file
Description
Tank flow section detail dwg file, with section line detail, scale 1:20 detail, pipe detail, etc.
File Type:
DWG
File Size:
97 KB
Category::
Dwg Cad Blocks
Sub Category::
Autocad Plumbing Fixture Blocks
type:
Gold
Uploaded by:

