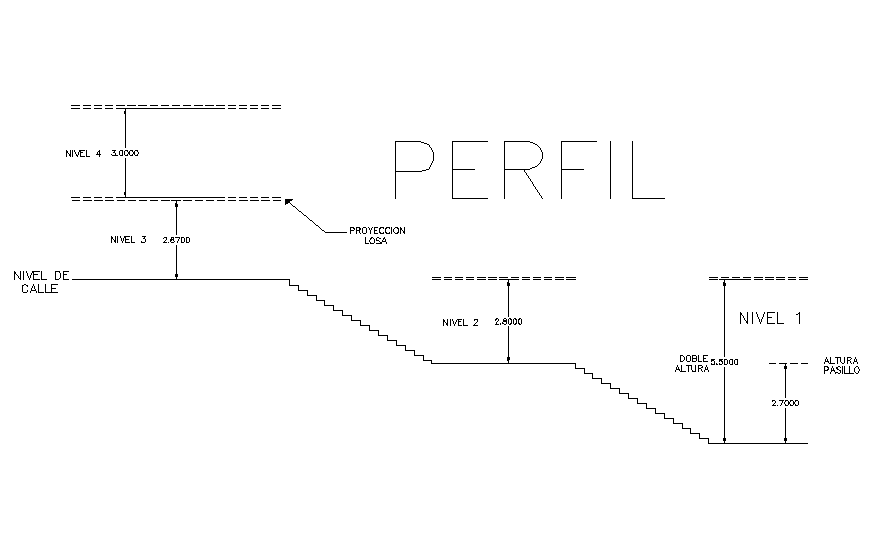Perfil layout plan detail dwg file
Description
Perfil layout plan detail dwg file, dimension detail, naming detail, stair detail, etc.
File Type:
DWG
File Size:
814 KB
Category::
Dwg Cad Blocks
Sub Category::
Autocad Plumbing Fixture Blocks
type:
Gold
Uploaded by:
