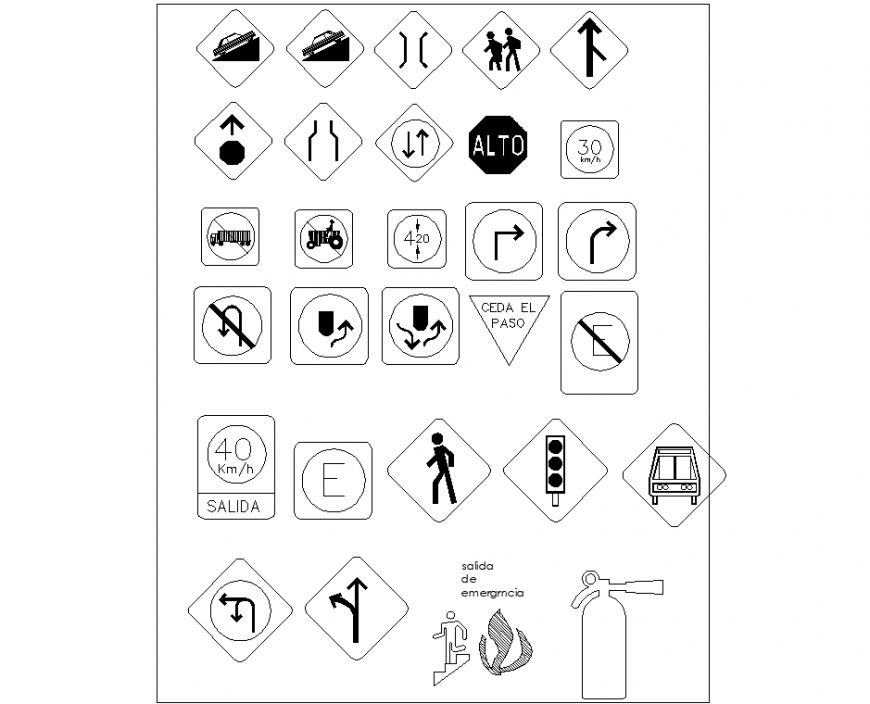Blocks miscellaneous detail autocad file
Description
Blocks miscellaneous detail autocad file, single front elevation detail, right and left arrow detail, dimension detail, handicraft symbol detail, hatching detail, fire bottle detail, slope car detail, stair people symbol detail, etc.
File Type:
DWG
File Size:
3.8 MB
Category::
Dwg Cad Blocks
Sub Category::
Autocad Plumbing Fixture Blocks
type:
Gold
Uploaded by:
Eiz
Luna
