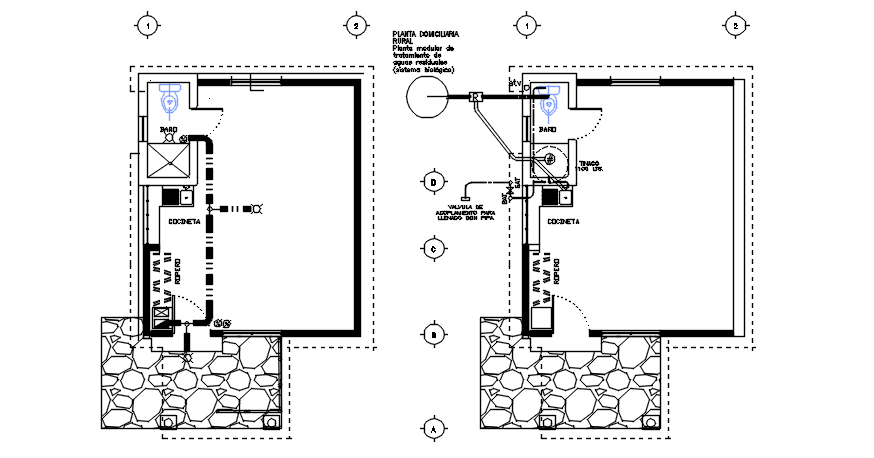Plumbing design plan detail dwg file
Description
Plumbing design plan detail dwg file, Plumbing design plan detail with center line plan detail, naming detail, dimension detail, etc.
File Type:
DWG
File Size:
641 KB
Category::
Dwg Cad Blocks
Sub Category::
Autocad Plumbing Fixture Blocks
type:
Gold
Uploaded by:
