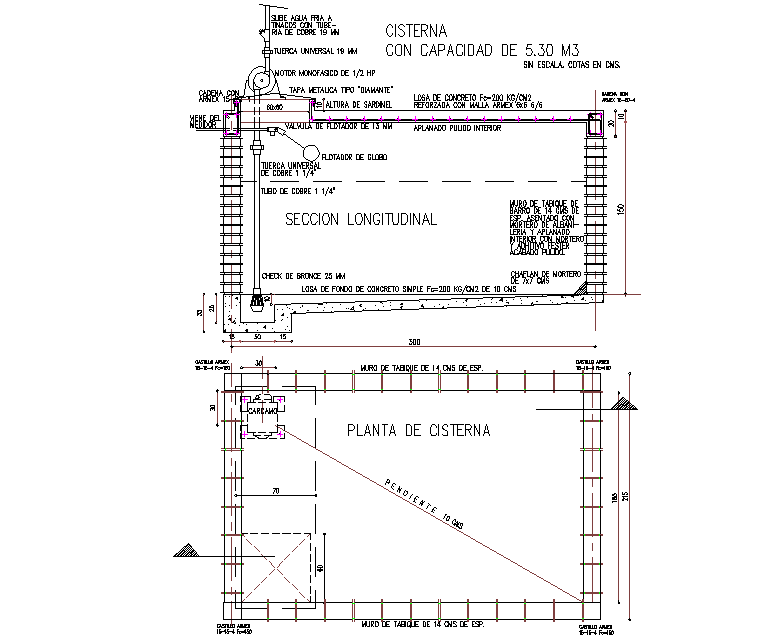Planted by the tanker detail dwg file
Description
Planted by the tanker detail dwg file, including section line detail, plan and section detail, dimension detail, naming detail, etc.
File Type:
DWG
File Size:
2.5 MB
Category::
Dwg Cad Blocks
Sub Category::
Autocad Plumbing Fixture Blocks
type:
Gold
Uploaded by:
