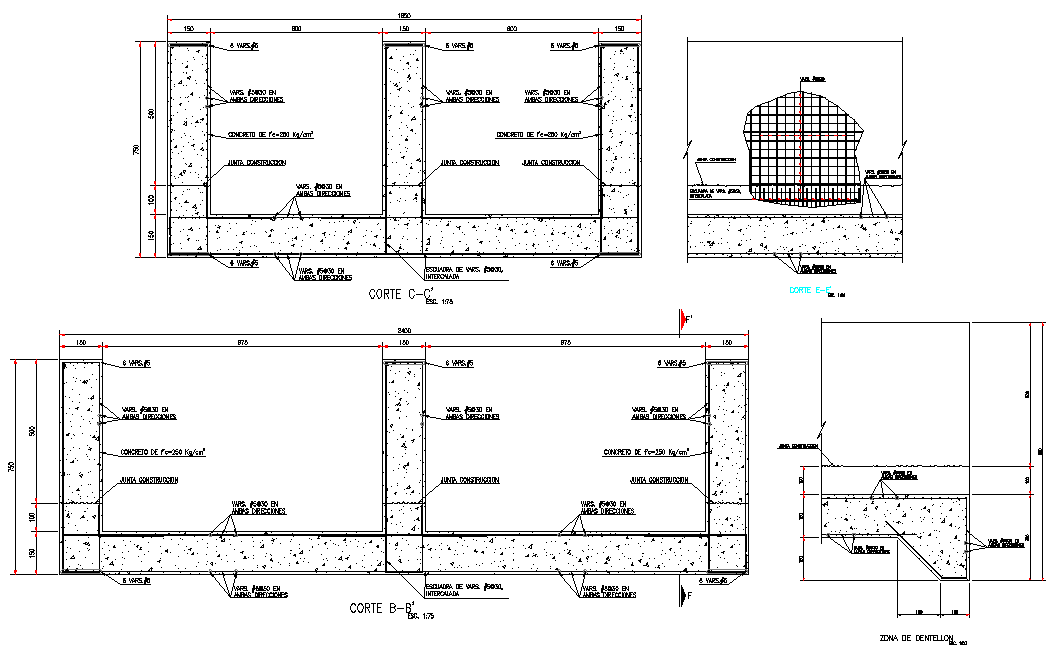Channel slabs plan and section autocad file
Description
Channel slabs plan and section autocad file, dimension detail, naming detail, concrete mortar detail, hatching detail, section line detail, reinforcement detail, bolt nut detail, section B-B’ detail, section C-C’ detail, section D-D’ detail, etc.
File Type:
DWG
File Size:
5 MB
Category::
Dwg Cad Blocks
Sub Category::
Autocad Plumbing Fixture Blocks
type:
Gold
Uploaded by:

