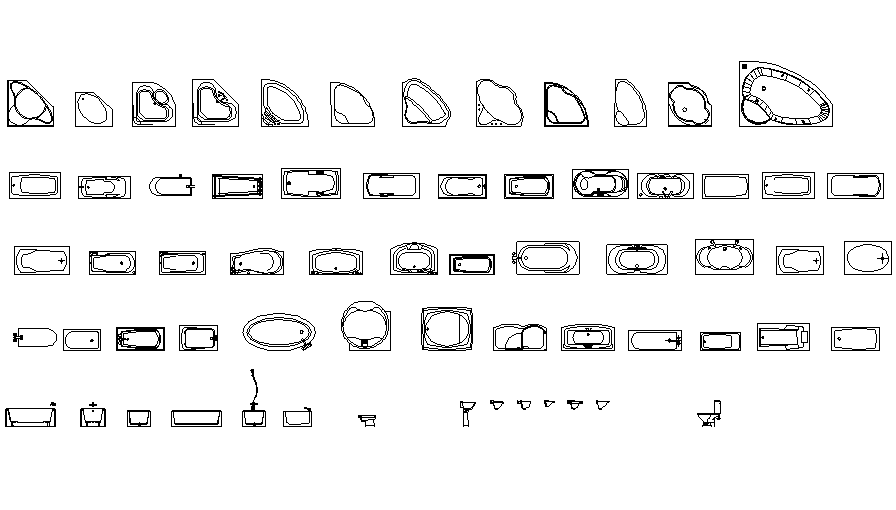Download Free Bathtub Design In DWG File
Description
Download Free Bathtub Design In DWG File which shows different types of bathtub design.
File Type:
DWG
File Size:
264 KB
Category::
Dwg Cad Blocks
Sub Category::
Autocad Plumbing Fixture Blocks
type:
Free
Uploaded by:
