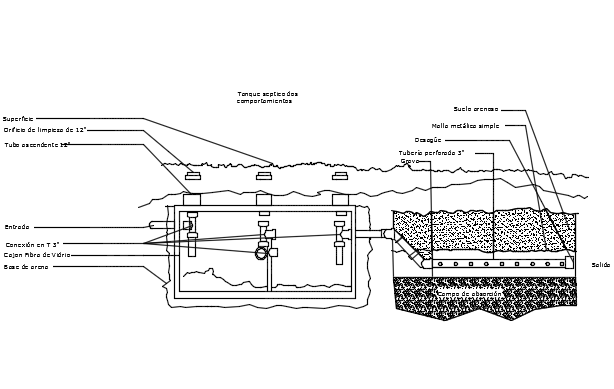Septic tank section detail dwg file
Description
Septic tank section detail dwg file, with lock system detail, naming detail, PVC pipe detail, sand detail, etc.
File Type:
DWG
File Size:
35 KB
Category::
Dwg Cad Blocks
Sub Category::
Autocad Plumbing Fixture Blocks
type:
Gold
Uploaded by:

