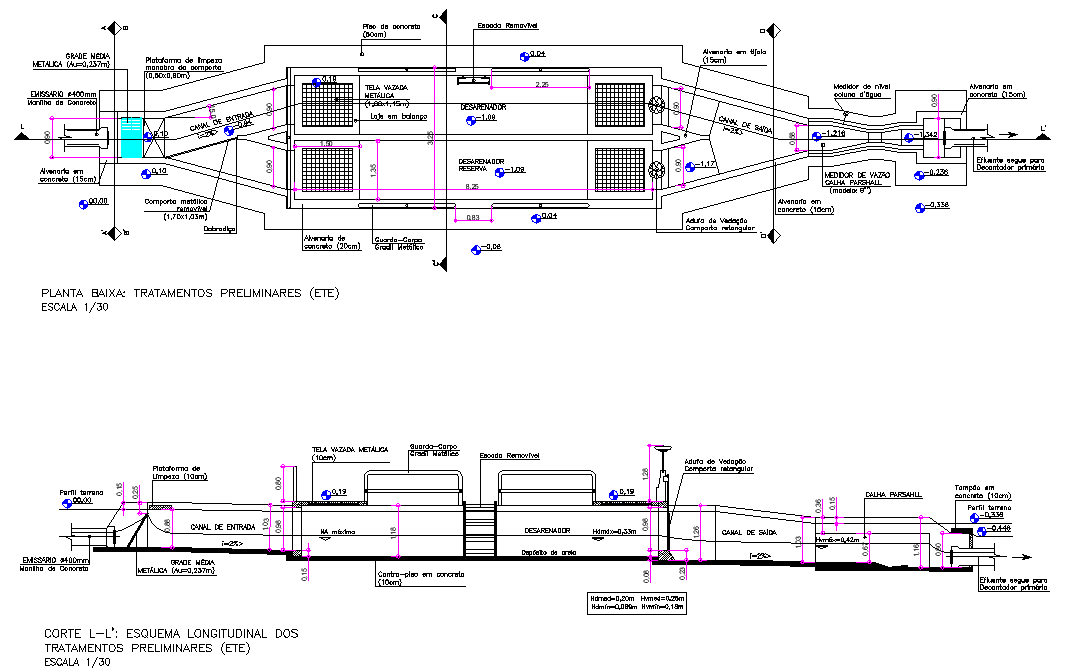Section Waste water treatment shredder autocad file
Description
Section Waste water treatment shredder autocad file, section line detail, dimension detail, naming detail, leveling detail, scale 1:30 detail, hatching detail, etc.
File Type:
DWG
File Size:
619 KB
Category::
Dwg Cad Blocks
Sub Category::
Autocad Plumbing Fixture Blocks
type:
Gold
Uploaded by:
