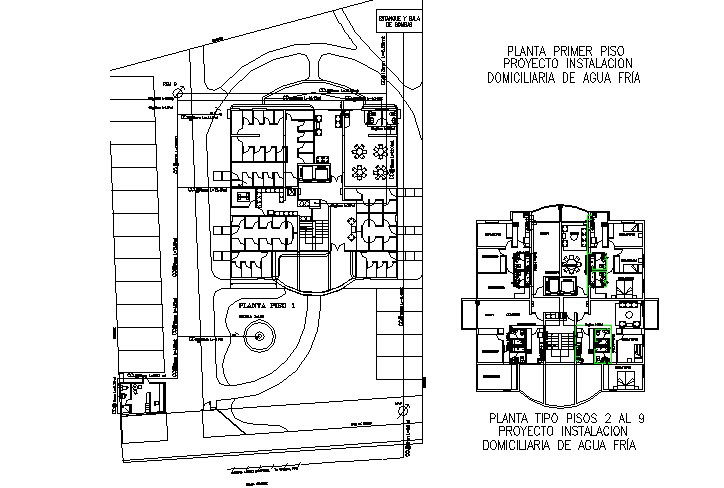Project drinking water installation in building plan detail dwg file
Description
Project drinking water installation in building plan detail dwg file, including division part of cabin detail, dimension detail, etc.
File Type:
DWG
File Size:
560 KB
Category::
Dwg Cad Blocks
Sub Category::
Autocad Plumbing Fixture Blocks
type:
Gold
Uploaded by:
