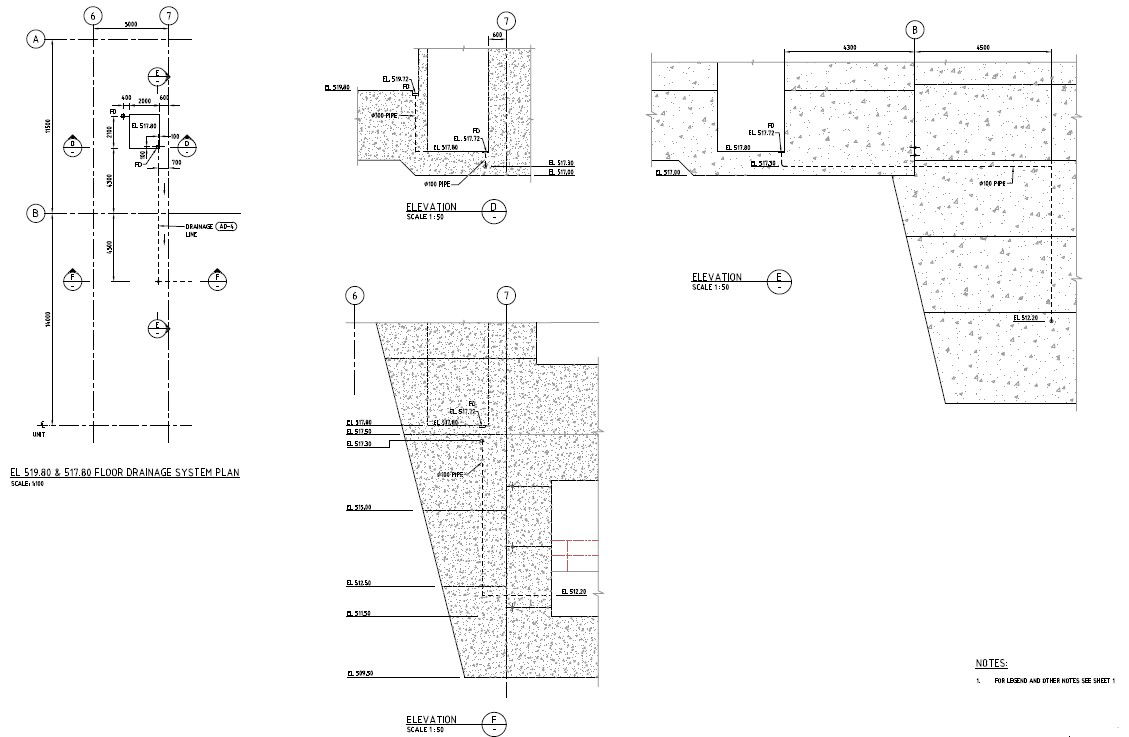Floor Drainage System PDF File
Description
Floor Drainage System PDF File; this is the floor drainage system with working dimension, centerline, RCC works, level details, all kinds of details related to drainage.its a PDF file.
File Type:
File Size:
443 KB
Category::
Dwg Cad Blocks
Sub Category::
Autocad Plumbing Fixture Blocks
type:
Free
Uploaded by:
Rashmi
Solanki
