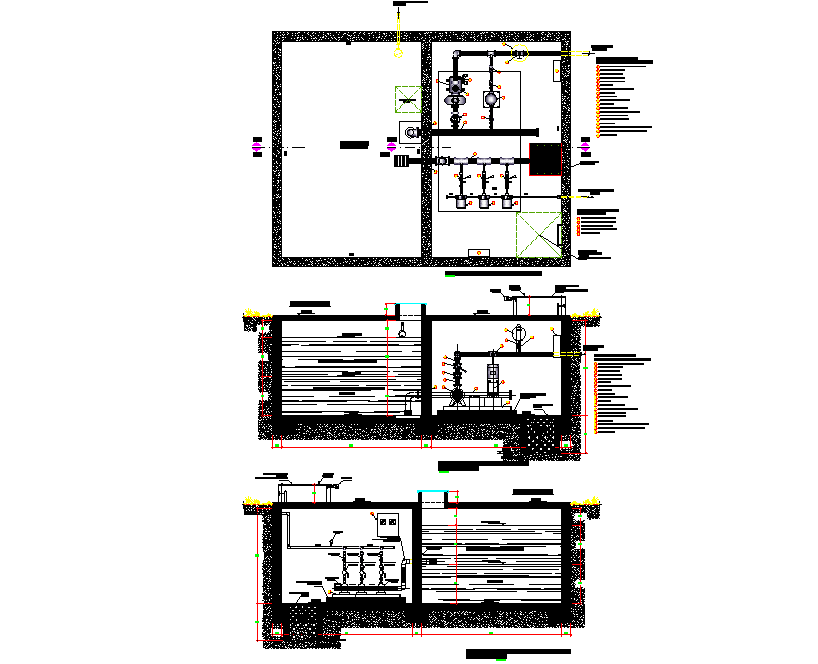Pressurized water tank drinking and fire protection pump details
Description
Pressurized water tank drinking and fire protection pump details, dimension detail, naming detail, section line detail, pipe detail, etc.
File Type:
DWG
File Size:
163 KB
Category::
Dwg Cad Blocks
Sub Category::
Autocad Plumbing Fixture Blocks
type:
Gold
Uploaded by:

