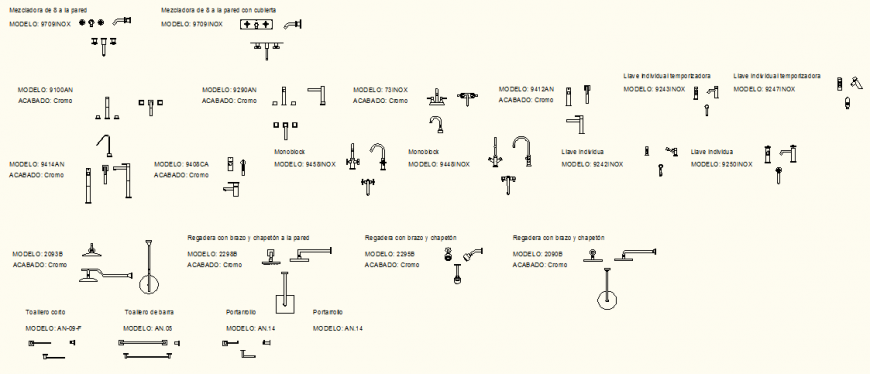Tap and sanitary blocks symbol detail layout file
Description
Tap and sanitary blocks symbol detail layout file, naming detail, pipe detail, etc.
File Type:
DWG
File Size:
675 KB
Category::
Dwg Cad Blocks
Sub Category::
Autocad Plumbing Fixture Blocks
type:
Gold
Uploaded by:
Eiz
Luna

