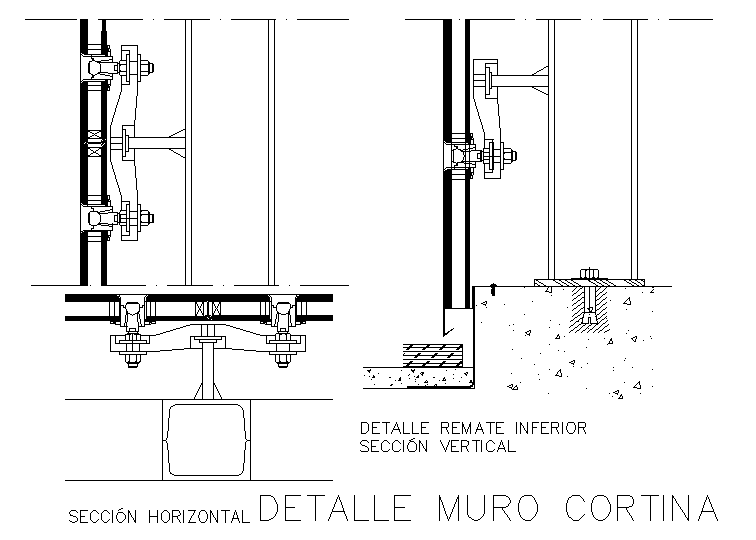Plumbing Detail
Description
This Design Draw in autocad format. Plumbing Detail Design, Plumbing Detail Download file, Plumbing Detail DWG file.
File Type:
DWG
File Size:
62 KB
Category::
Dwg Cad Blocks
Sub Category::
Autocad Plumbing Fixture Blocks
type:
Gold

Uploaded by:
Jafania
Waxy
