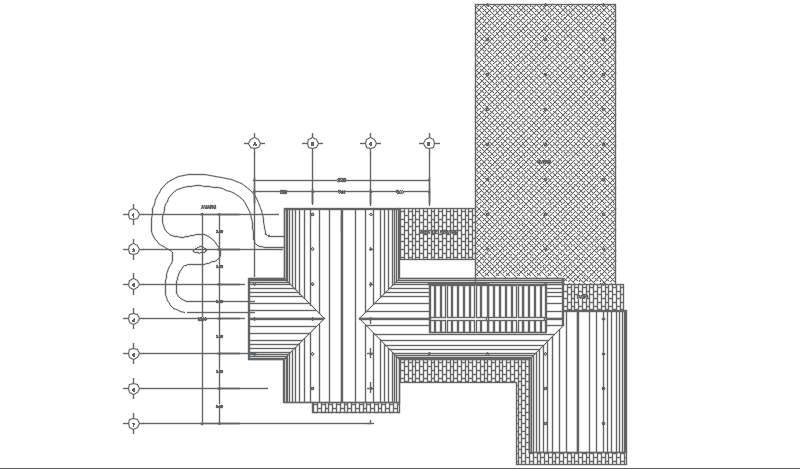Terrace Layout AutoCAD File
Description
Terrace Layout AutoCAD File dimension detail, naming detail, small swimming pool detail, hatching detail.
File Type:
DWG
File Size:
584 KB
Category::
Dwg Cad Blocks
Sub Category::
Autocad Plumbing Fixture Blocks
type:
Gold
Uploaded by:

