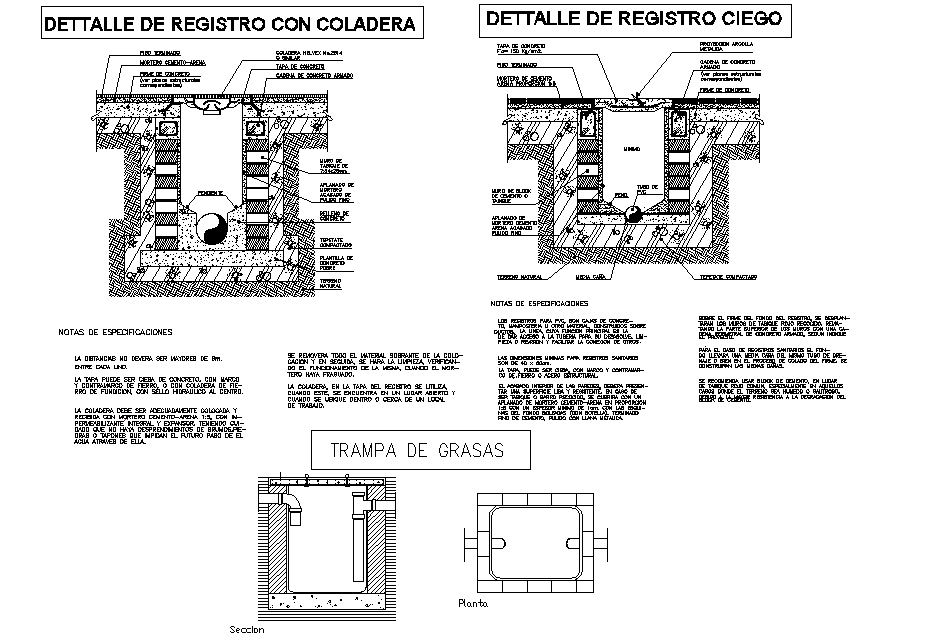Main hole section plan detail
Description
Main hole section plan detail, dimension detail, naming detail, reinforcement detail, bolt nut detail, concert mortar detail, specification detail, etc.
File Type:
DWG
File Size:
2.1 MB
Category::
Dwg Cad Blocks
Sub Category::
Autocad Plumbing Fixture Blocks
type:
Gold
Uploaded by:
