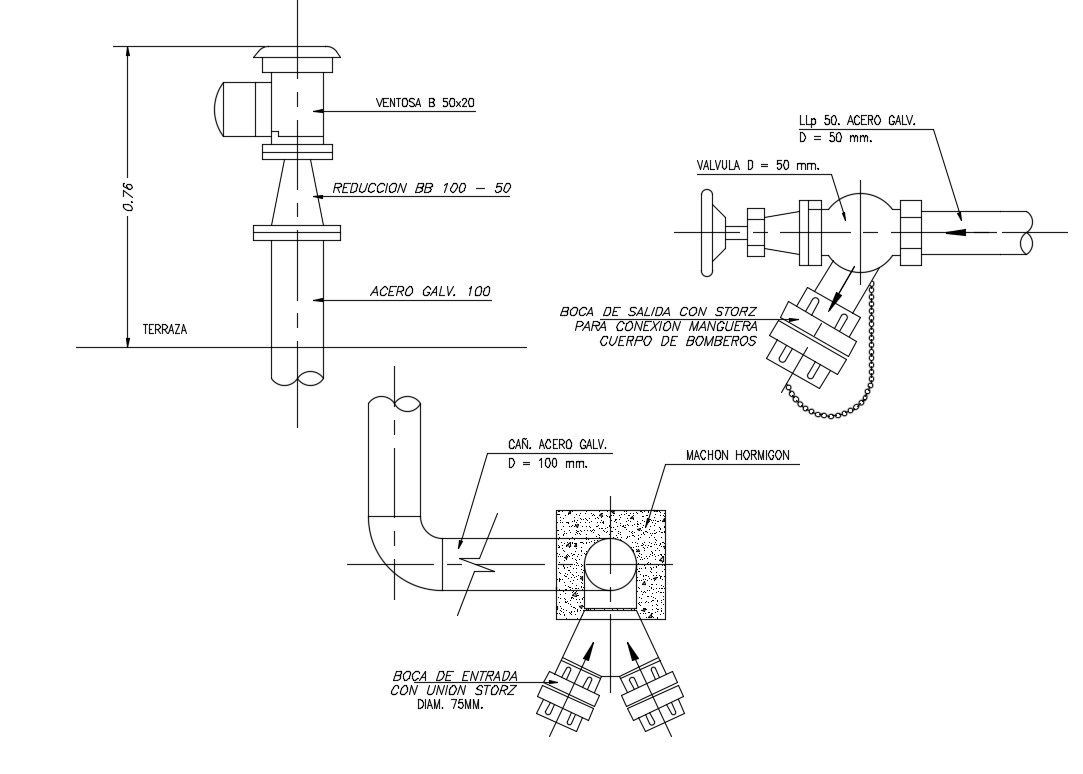Free Download Water Pipes Valve Plumbing Design AutoCAD File
Description
Free Download Water Pipes Valve Plumbing Design AutoCAD File; this is the simple drawing of the water pipes details drawing with some section, it's a CAD file format.
File Type:
DWG
File Size:
28 KB
Category::
Dwg Cad Blocks
Sub Category::
Autocad Plumbing Fixture Blocks
type:
Free
Uploaded by:
Rashmi
Solanki
