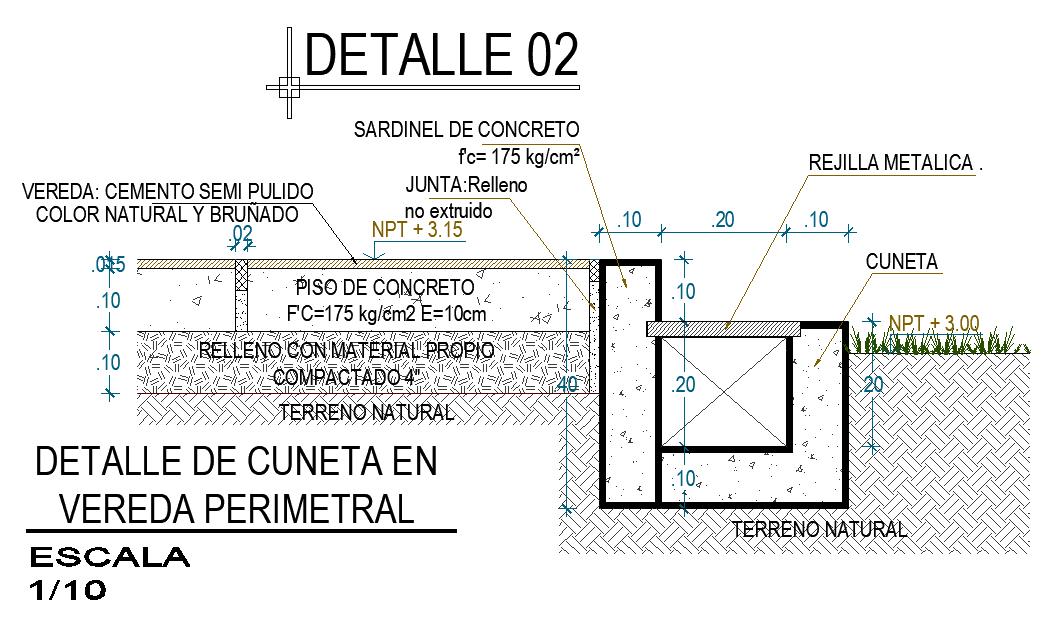Detail of gutter in perimeter path autocad file
Description
Detail of gutter in perimeter path autocad file, dimension detail, leveling detail, naming detail, landscaping detail in tree and plant detail, scale 1:10 detail, hatching detail, etc.
File Type:
DWG
File Size:
998 KB
Category::
Dwg Cad Blocks
Sub Category::
Autocad Plumbing Fixture Blocks
type:
Gold
Uploaded by:

