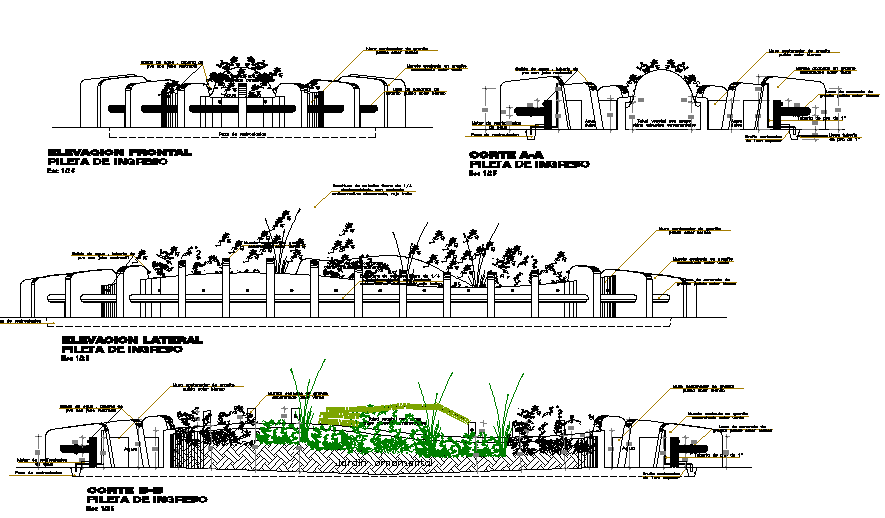Pool club detail dwg file
Description
Pool club detail dwg file, with elevation and section detail, landscaping detail with grass detail, naming detail, radius detail, etc.
File Type:
DWG
File Size:
672 KB
Category::
Dwg Cad Blocks
Sub Category::
Autocad Plumbing Fixture Blocks
type:
Gold
Uploaded by:
