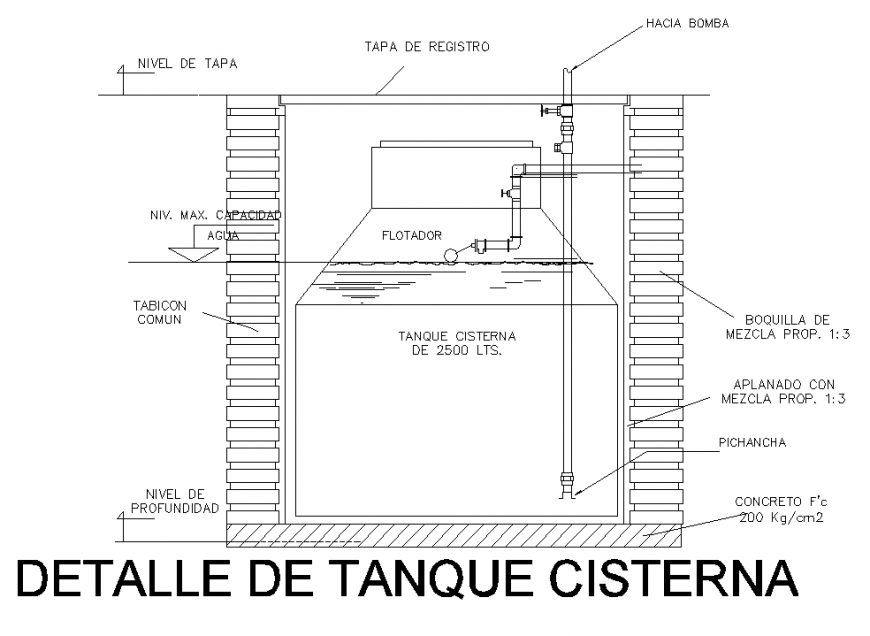Water tank detail 2d view layout autocad file
Description
Water tank detail 2d view layout autocad file, pipe system detail, valve detail, tank structure detail, naming detail, valve detail, water level detail, hatching detail, water tank capacity 2500 liters detail, nozzle detail, etc.
File Type:
DWG
File Size:
33 KB
Category::
Dwg Cad Blocks
Sub Category::
Autocad Plumbing Fixture Blocks
type:
Gold
Uploaded by:
Eiz
Luna

