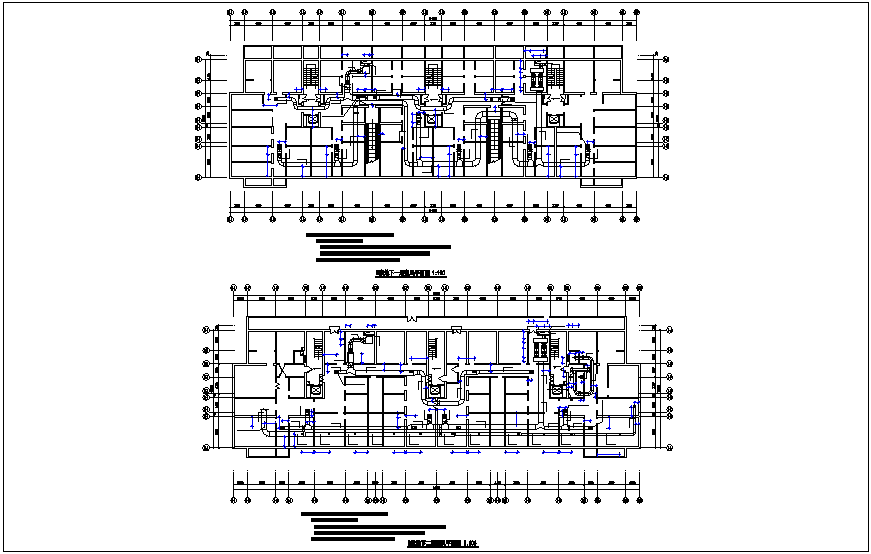Ventilation pipe line section view dwg file
Description
Ventilation pipe line section view dwg file in section view with wall and area distribution
view and view of pipe line view with pipe joint and its direction view with necessary detail and dimension.
File Type:
DWG
File Size:
209 KB
Category::
Dwg Cad Blocks
Sub Category::
Autocad Plumbing Fixture Blocks
type:
Gold
Uploaded by:

