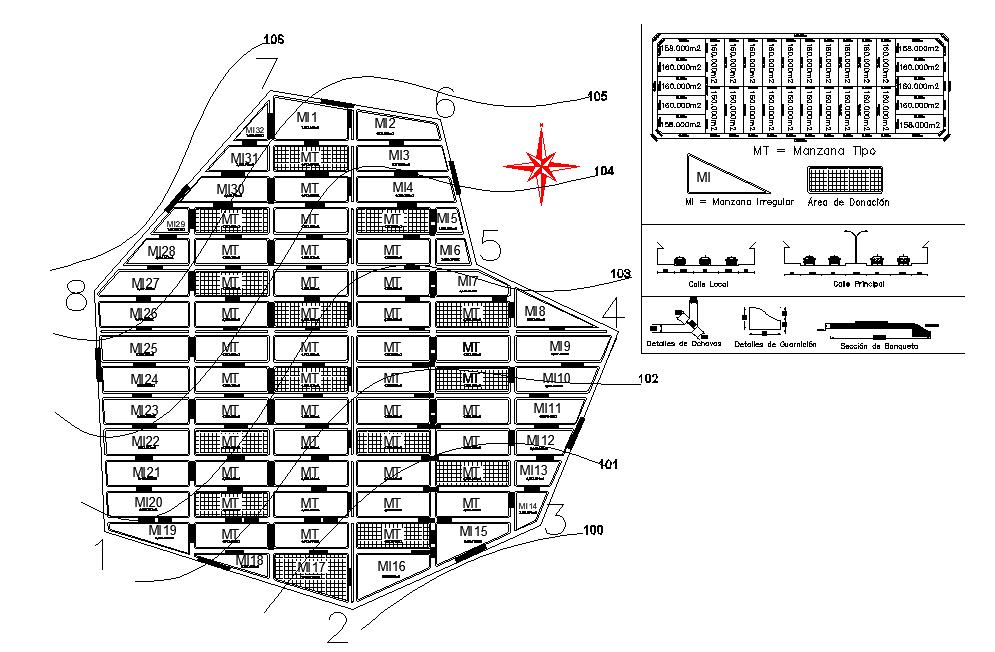Drinking water network diagram layout file
Description
Drinking water network diagram layout file, north direction detail, contour line detail, naming detail, dimension detail, hatching detail, etc.
File Type:
DWG
File Size:
982 KB
Category::
Dwg Cad Blocks
Sub Category::
Autocad Plumbing Fixture Blocks
type:
Gold
Uploaded by:

