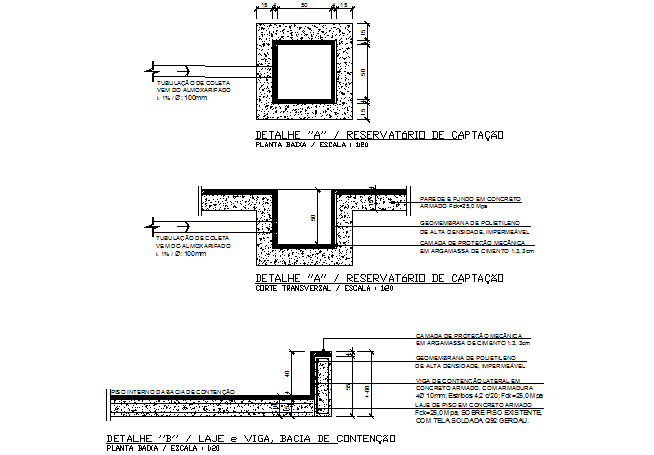Section tank plan detail dwg file
Description
Section tank plan detail dwg file, including detail A , detail B, dimension detail, naming detail, concert mortar detail, etc.
File Type:
DWG
File Size:
55 KB
Category::
Dwg Cad Blocks
Sub Category::
Autocad Plumbing Fixture Blocks
type:
Gold
Uploaded by:
