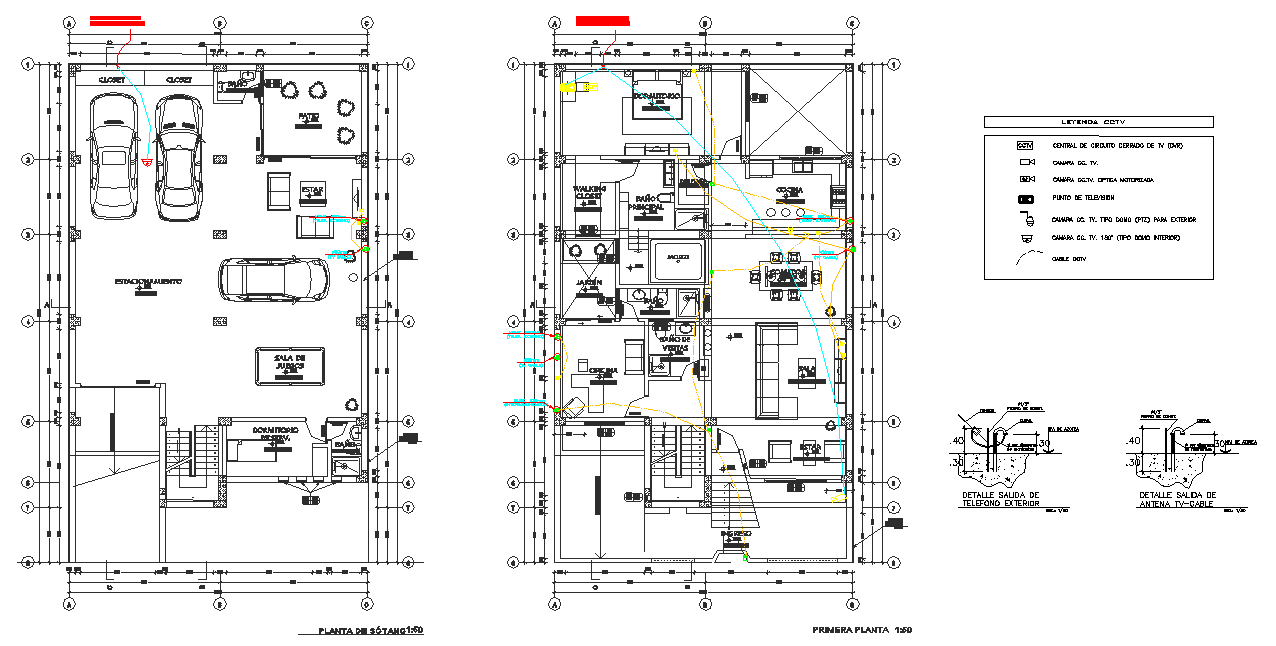Download Water Line Home Plan Layout DWG File for Accurate Designs
Description
Water line home plan layout file, ground floor to first floor plan detail, dimension detail, centre lien plan detail, furniture detail in cub board, table, chair, door, window and bed detail, legend detail, stair detail, etc.
File Type:
DWG
File Size:
3 MB
Category::
Dwg Cad Blocks
Sub Category::
Autocad Plumbing Fixture Blocks
type:
Gold
Uploaded by:
