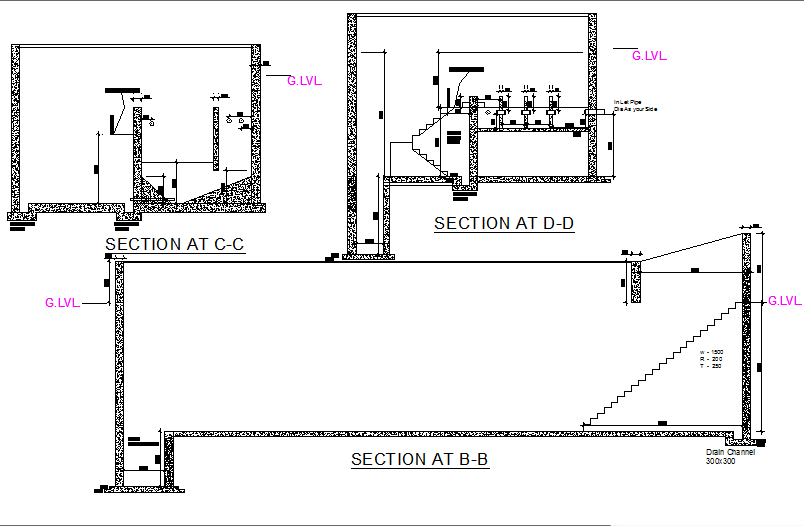Section Sewage treatment plan detail dwg file
Description
Section Sewage treatment plan detail dwg file, including section detail, dimension detail, naming detail, stair detail, section B-B’ detail, section C-C’ detail, section D-D’ detail, leveling detail, etc.
File Type:
DWG
File Size:
178 KB
Category::
Dwg Cad Blocks
Sub Category::
Autocad Plumbing Fixture Blocks
type:
Gold
Uploaded by:

