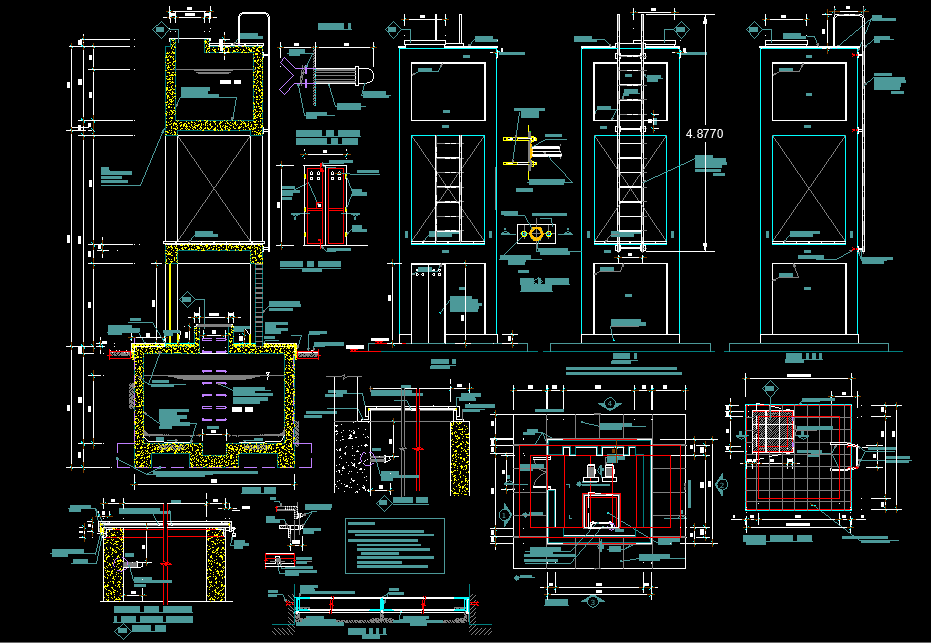Elevated tank plan and section detail dwg file
Description
Elevated tank plan and section detail dwg file, dimension detail, naming detail, stair detail, hatching detail, concrete mortar detail, pipe lien detail, bolt nut detail, etc.
File Type:
DWG
File Size:
6.8 MB
Category::
Dwg Cad Blocks
Sub Category::
Autocad Plumbing Fixture Blocks
type:
Gold
Uploaded by:
