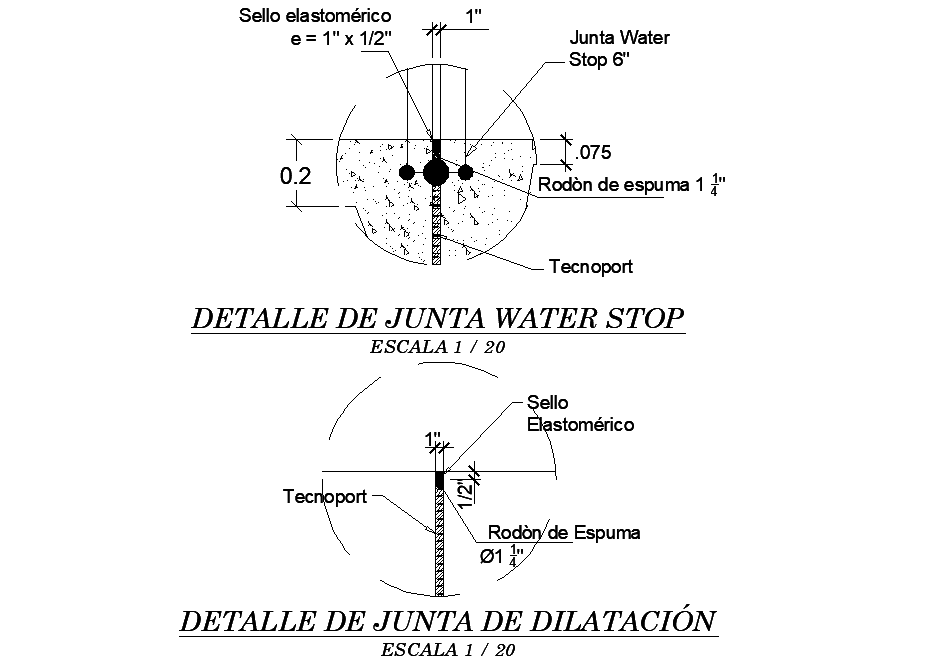Water stop joint detail dwg file
Description
Water stop joint detail dwg file, dimension detail, naming detail, scale 1:20 detail, concert mortar detail, etc.
File Type:
DWG
File Size:
520 KB
Category::
Dwg Cad Blocks
Sub Category::
Autocad Plumbing Fixture Blocks
type:
Gold
Uploaded by:
