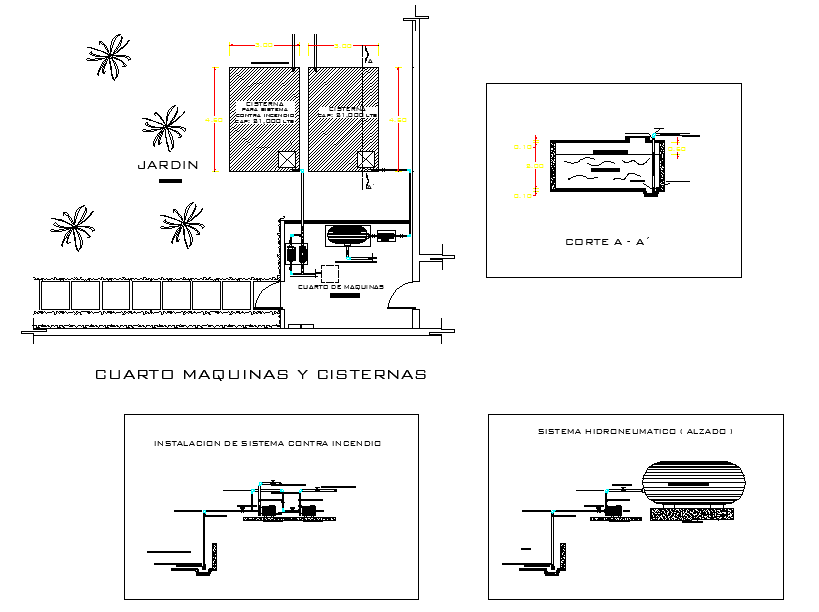Water pump room plan detail dwg file
Description
Water pump room plan detail dwg file, landscaping detail in tree and plant detail, dimension detail, naming detail, water pump detail, concert mortar detail, etc.
File Type:
DWG
File Size:
164 KB
Category::
Dwg Cad Blocks
Sub Category::
Autocad Plumbing Fixture Blocks
type:
Gold
Uploaded by:
