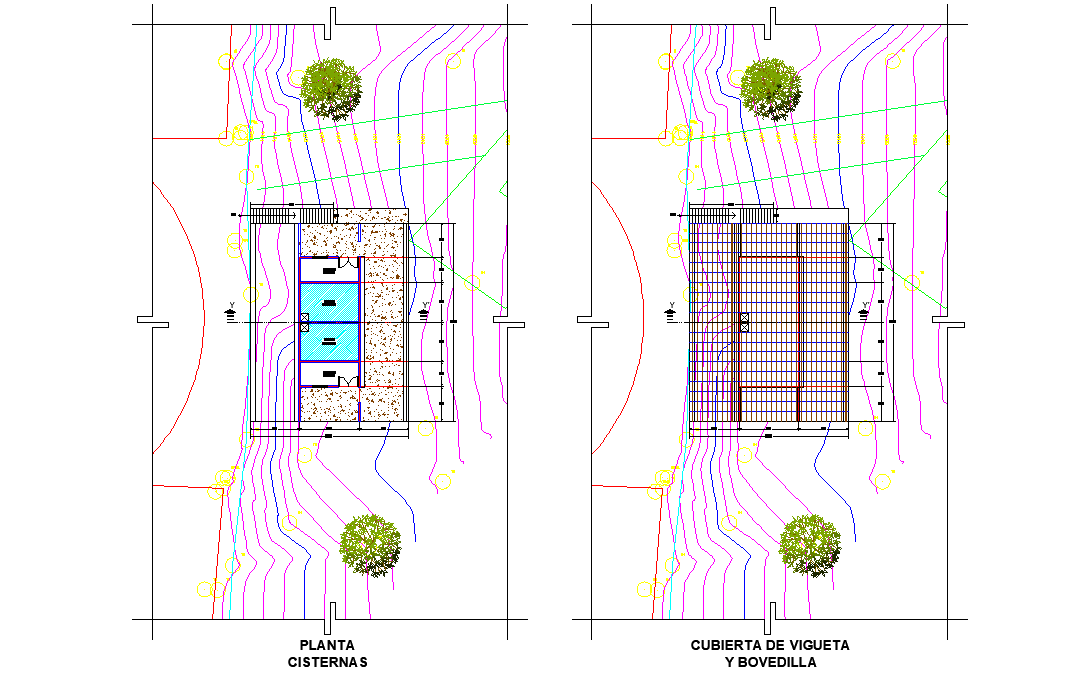Plan Cistern layout file
Description
Plan Cistern layout file, landscaping detail in tree and plant detail, dimension detail, naming detail, section line plan detail, etc.
File Type:
DWG
File Size:
2.2 MB
Category::
Dwg Cad Blocks
Sub Category::
Autocad Plumbing Fixture Blocks
type:
Gold
Uploaded by:

