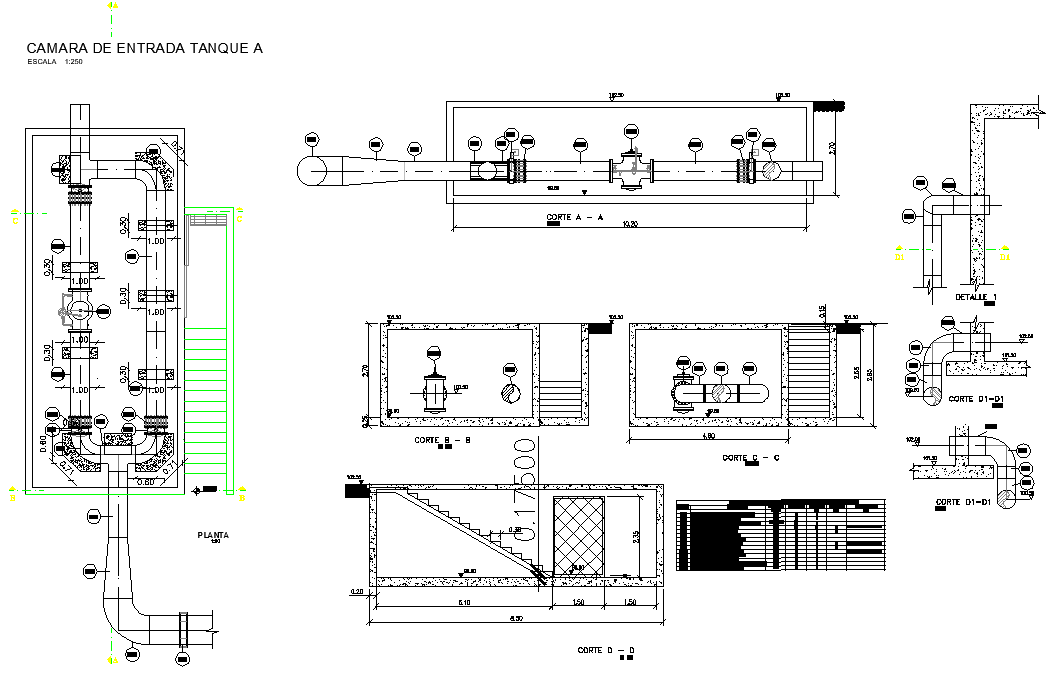Entry chamber tank plan autocad file
Description
Entry chamber tank plan autocad file, dimension detail, naming detail, pipe detail, stair detail, table specification detail, section A-A’ detail, section B-B’ detail, section C-C’ detail, section D-D’ detail, etc.
File Type:
DWG
File Size:
4.2 MB
Category::
Dwg Cad Blocks
Sub Category::
Autocad Plumbing Fixture Blocks
type:
Gold
Uploaded by:
