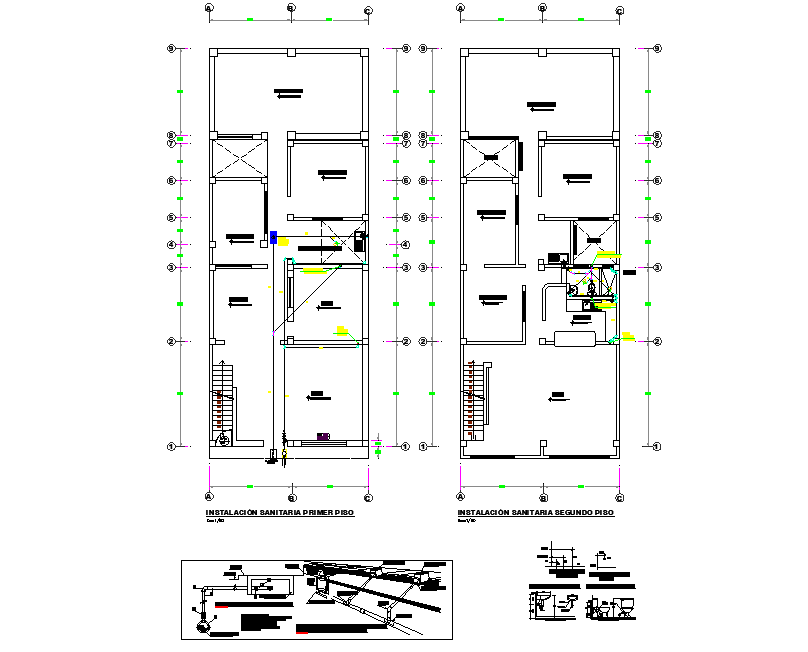Detail of water pipe line detail dwg file
Description
Detail of water pipe line detail dwg file, centre line detail, diemnsion detail, namign detail, toilet detail, PVC pipe detail, furniture detail in door and window detail, etc.
File Type:
DWG
File Size:
2.7 MB
Category::
Dwg Cad Blocks
Sub Category::
Autocad Plumbing Fixture Blocks
type:
Gold
Uploaded by:
