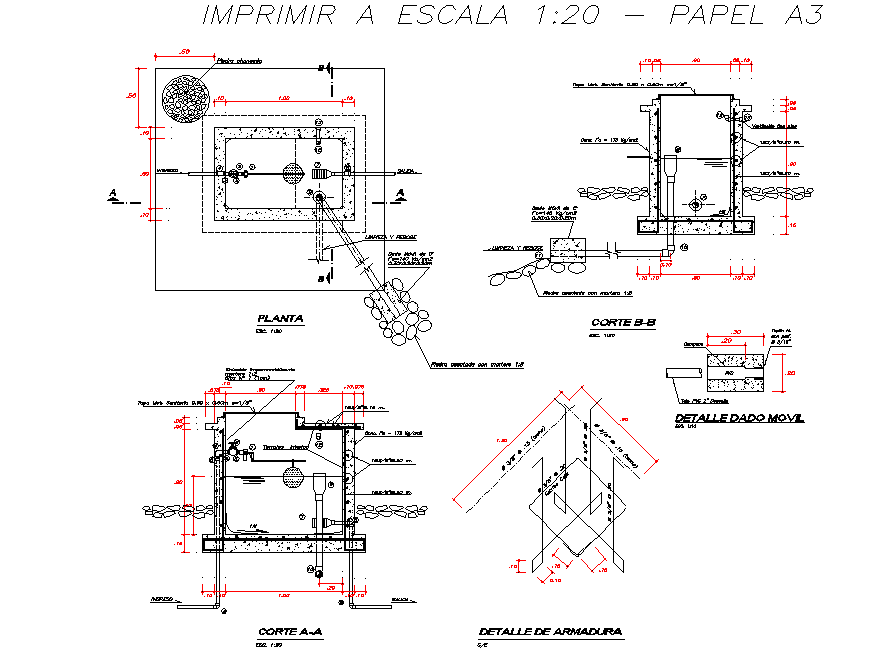Camera breaks pressure plan and section layout file
Description
Camera breaks pressure plan and section layout file, section A-A’ detail, section B-B’ detail, dimension detail, pipe detail, naming detail, section line detail, scale 1:20 detail, etc.
File Type:
DWG
File Size:
172 KB
Category::
Dwg Cad Blocks
Sub Category::
Autocad Plumbing Fixture Blocks
type:
Gold
Uploaded by:

