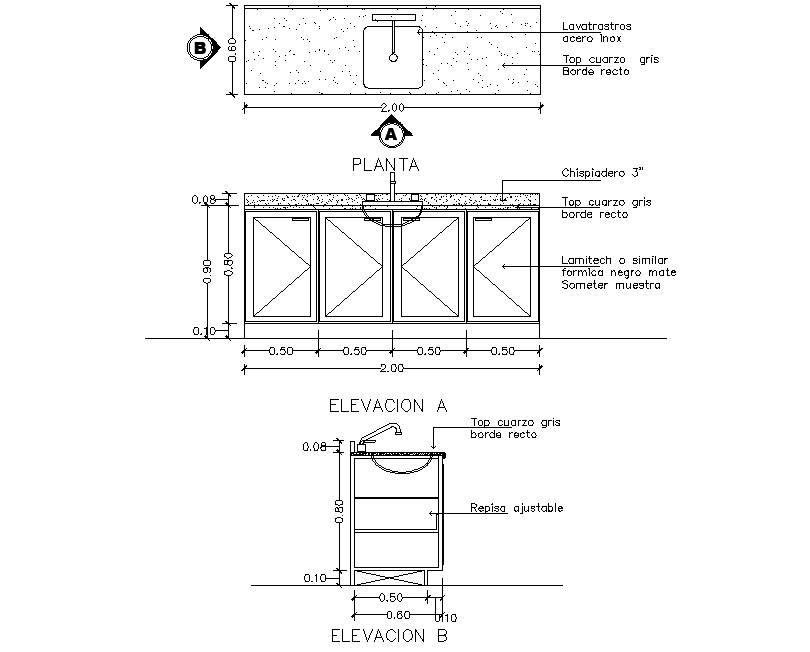One sink plan and elevation layout file
Description
One sink plan and elevation layout file, section lien detail, diemnsion detail, naming detail, front elevation detail, side elevation detail, etc.
File Type:
DWG
File Size:
8 MB
Category::
Dwg Cad Blocks
Sub Category::
Autocad Plumbing Fixture Blocks
type:
Gold
Uploaded by:

