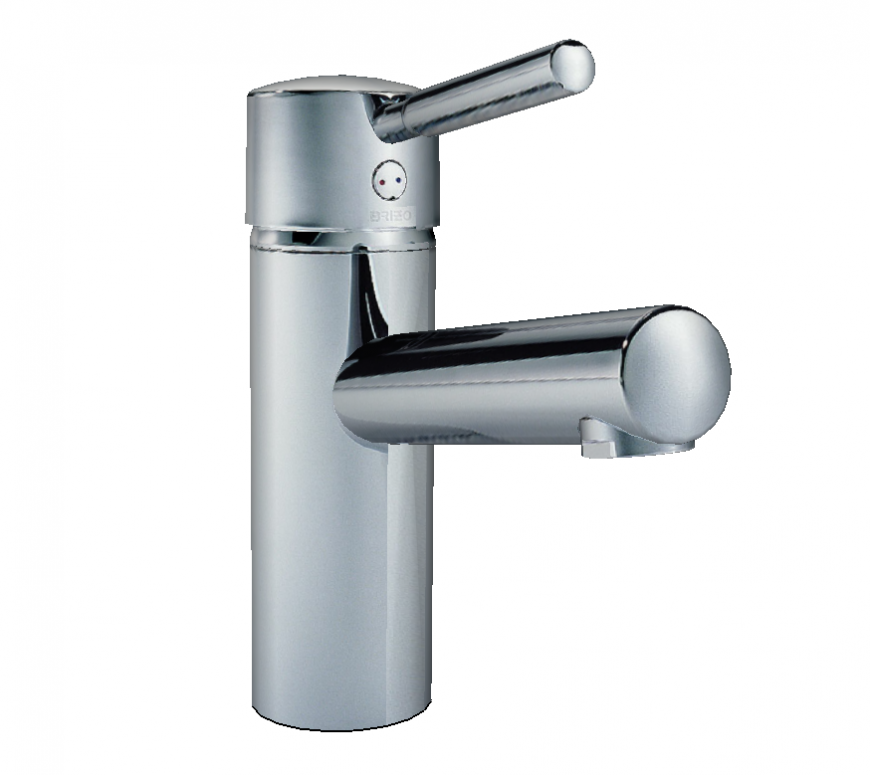One handle faucet detail elevation 3d model layout Sketch-up file
Description
One handle faucet detail elevation 3d model layout Sketch-up file, isometric view detail, company name detail, etc.
File Type:
3d sketchup
File Size:
231 KB
Category::
Dwg Cad Blocks
Sub Category::
Autocad Plumbing Fixture Blocks
type:
Gold
Uploaded by:
Eiz
Luna

