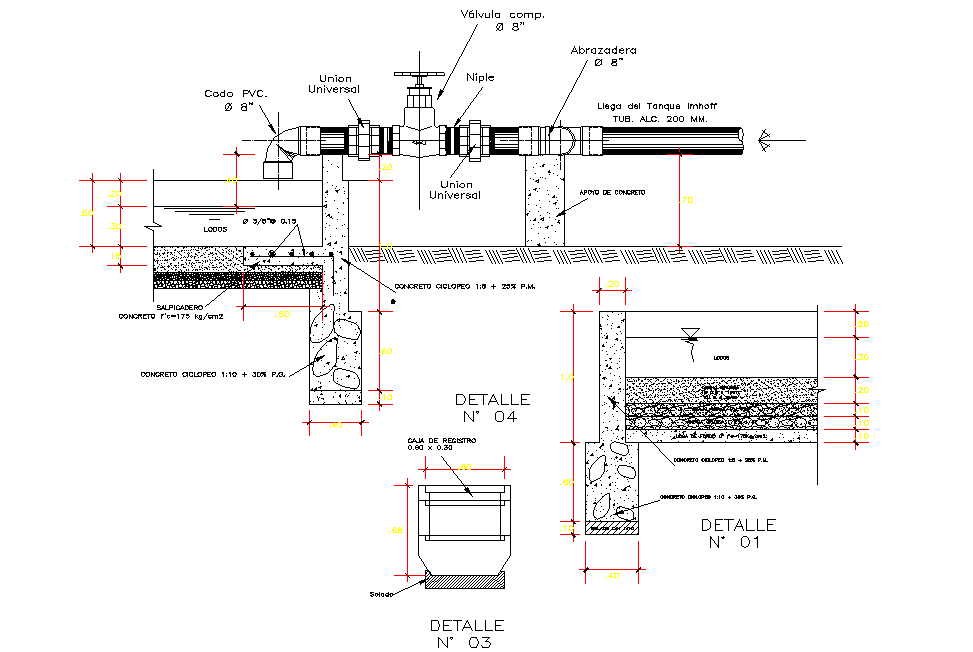Pipe line section detail autocad file
Description
Pipe line section detail autocad file, concrete mortar detail, soil detail, dimension detail, naming detail, stone detail, hatching detail, etc.
File Type:
DWG
File Size:
1.2 MB
Category::
Dwg Cad Blocks
Sub Category::
Autocad Plumbing Fixture Blocks
type:
Gold
Uploaded by:

