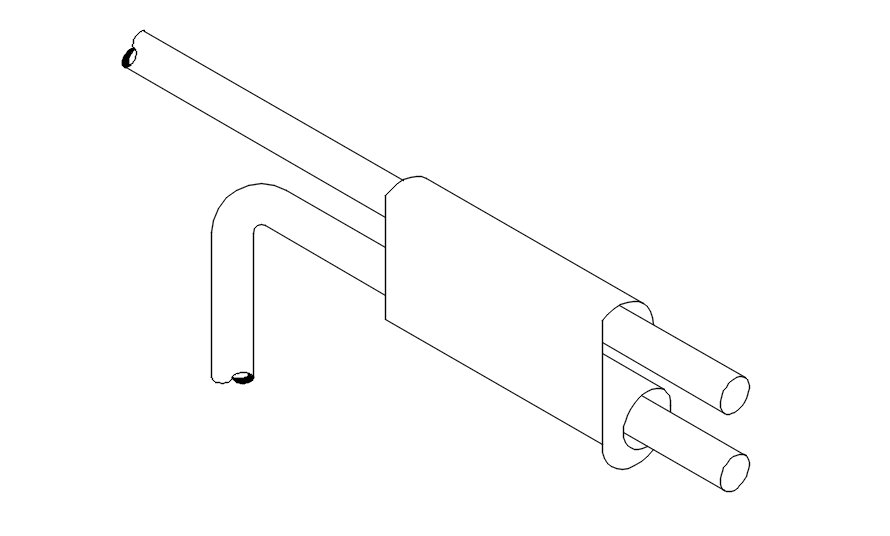Detail drawing of piping system in AutoCAD 2D, dwg file, CAD file
Description
This architectural drawing is Detail drawing of piping system in AutoCAD 2D, dwg file, CAD file. A piping system is essential to every process plant, thus it must be carefully and precisely built. The ability of a plant to move fluid through pipes to numerous pieces of equipment that work together significantly affects how effective the plant is. For more details and information download the drawing file.
File Type:
DWG
File Size:
2.2 MB
Category::
Dwg Cad Blocks
Sub Category::
Autocad Plumbing Fixture Blocks
type:
Gold
Uploaded by:
viddhi
chajjed
