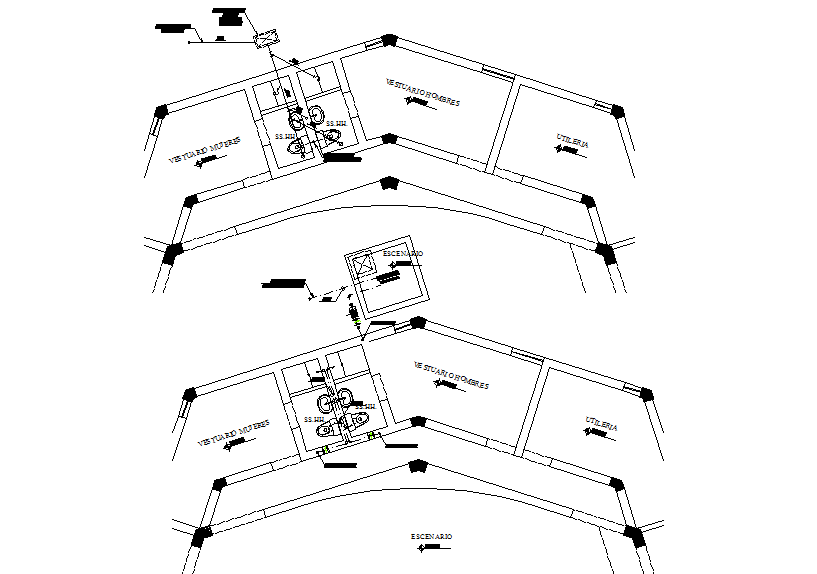Plumbing layout plan detail dwg file
Description
Plumbing layout plan detail dwg file, Plumbing layout plan detail with dimension detail, naming detail, plumbing sanitary detail with water closed, basin detail, etc.
File Type:
DWG
File Size:
816 KB
Category::
Dwg Cad Blocks
Sub Category::
Autocad Plumbing Fixture Blocks
type:
Gold
Uploaded by:
