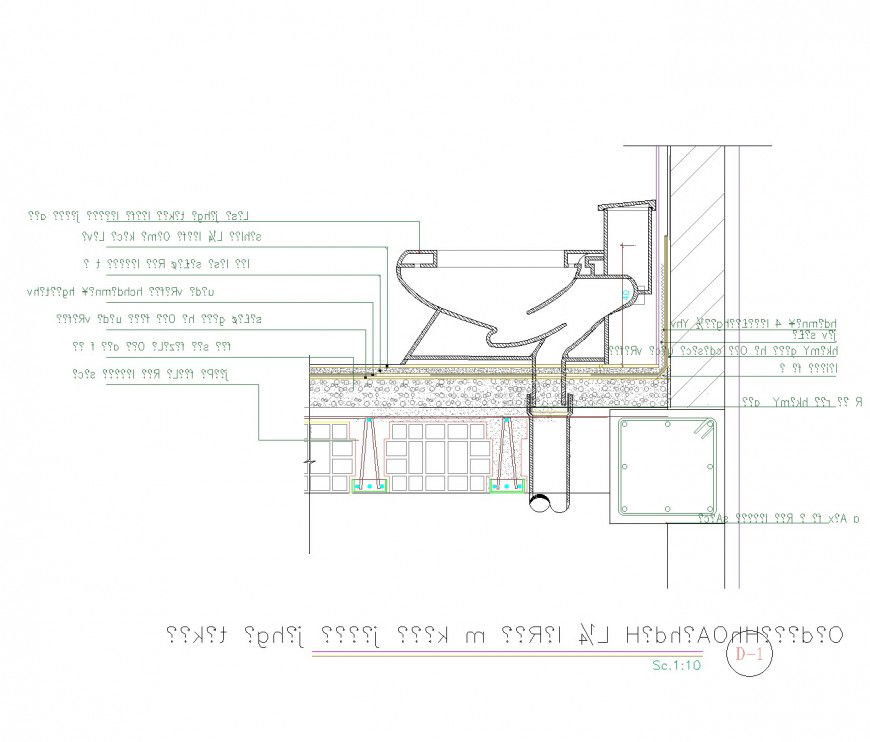Water closed section plan layout file
Description
Water closed section plan layout file, concrete mortar detail, reinforcement detail, bolt nut detail, pipe detail, stone detail, etc.
File Type:
DWG
File Size:
3.2 MB
Category::
Dwg Cad Blocks
Sub Category::
Autocad Plumbing Fixture Blocks
type:
Gold
Uploaded by:
Eiz
Luna

