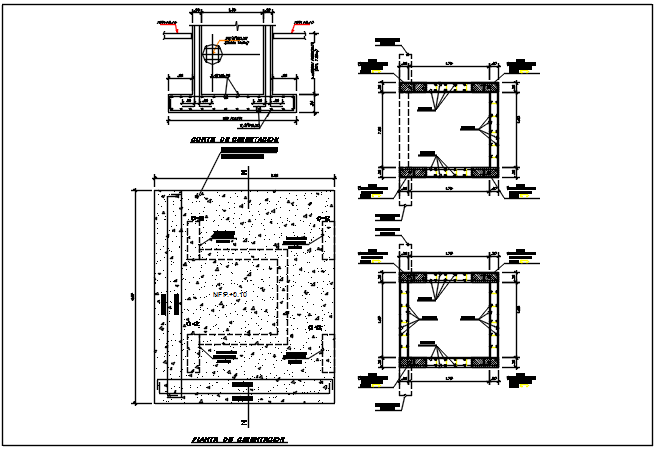Tank plan, elevation and section detail dwg file
Description
Tank plan, elevation and section detail dwg file, Tank plan, elevation and section detail with naming detail dimension detail, section detail in base reinforcement detail in naming detail, etc.
File Type:
DWG
File Size:
1.5 MB
Category::
Dwg Cad Blocks
Sub Category::
Autocad Plumbing Fixture Blocks
type:
Gold
Uploaded by:
