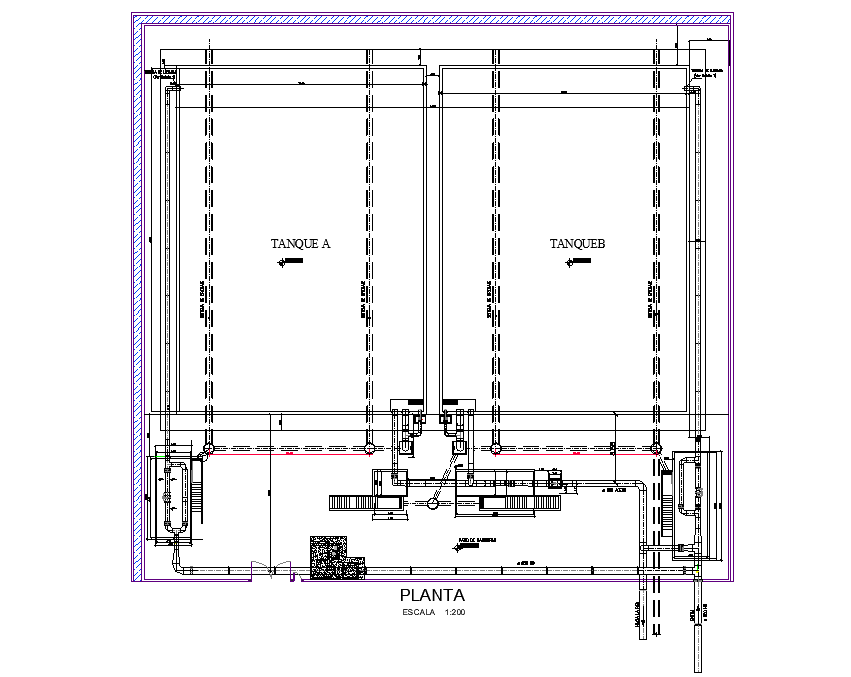Drinking water supplies plan dwg file
Description
Drinking water supplies plan dwg file, scale 1:200 detail, dimension detail, naming detail, hidden line detail, stair detail, leveling detail, etc.
File Type:
DWG
File Size:
4.2 MB
Category::
Dwg Cad Blocks
Sub Category::
Autocad Plumbing Fixture Blocks
type:
Gold
Uploaded by:

