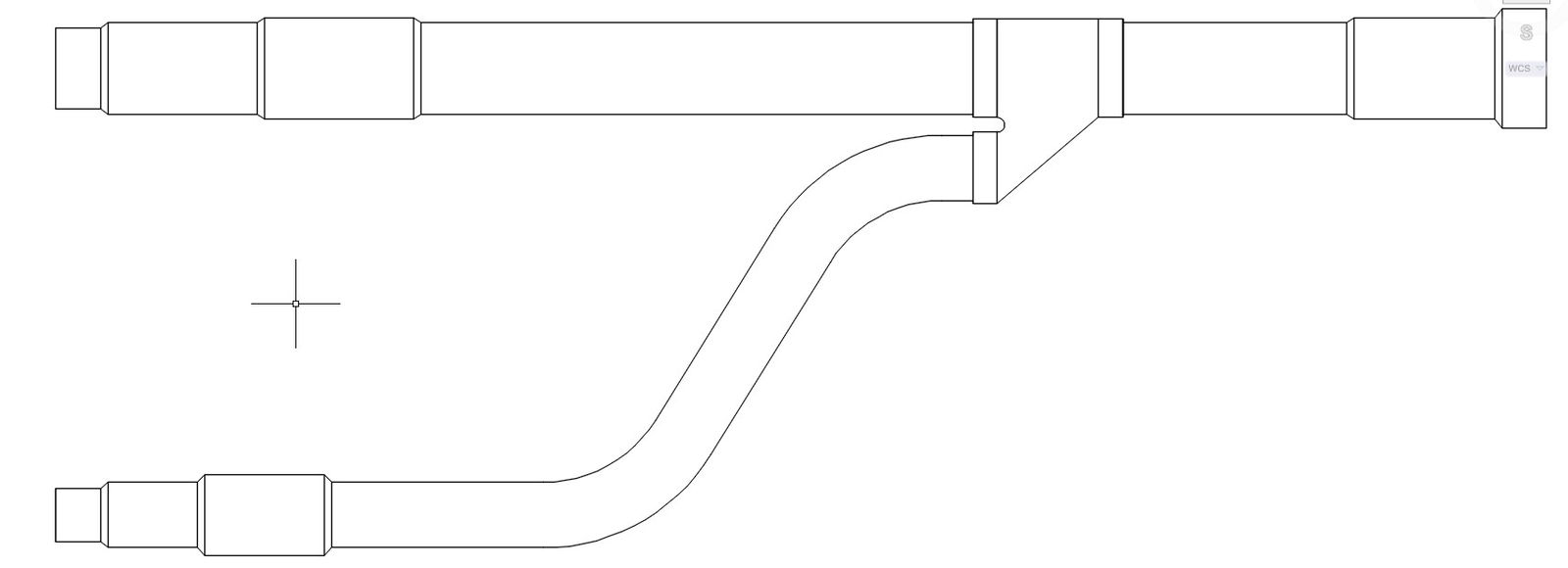2D drawing of pipes in AutoCAD, dwg file
Description
2D drawing of pipes in AutoCAD, dwg file. For more detailed information visit our pages and Download the 2D Autocad DWG file.
File Type:
DWG
File Size:
147 KB
Category::
Dwg Cad Blocks
Sub Category::
Autocad Plumbing Fixture Blocks
type:
Gold
Uploaded by:
viddhi
chajjed
