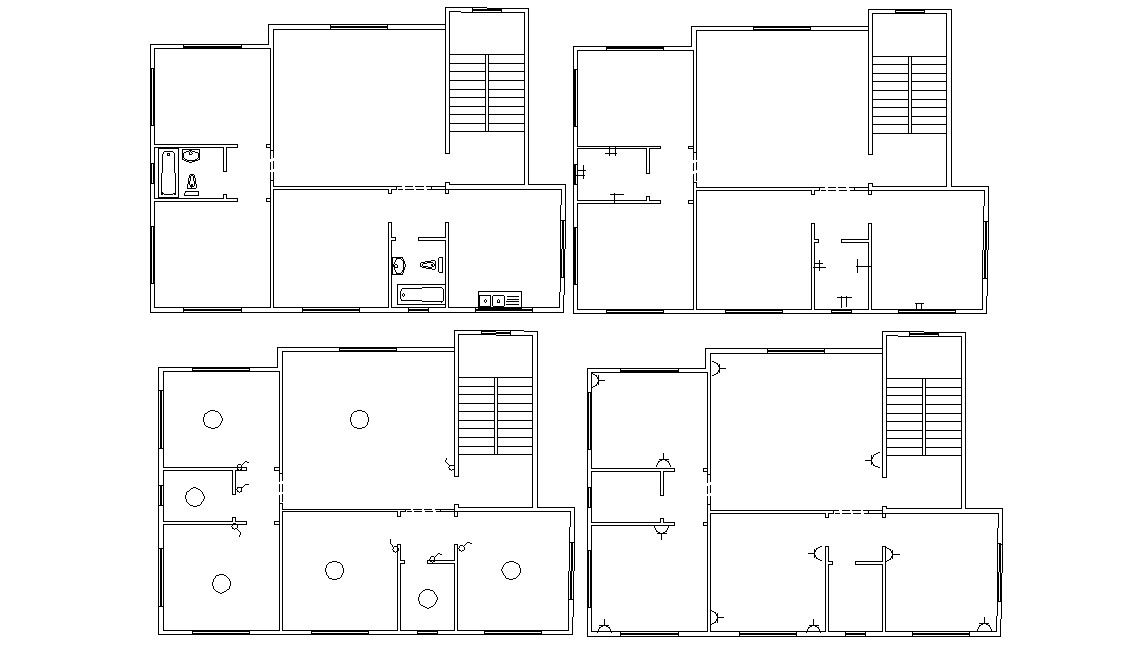Bungalow Layout With Plumbing And Electrical Design DWG File
Description
many floors plan with electrical and plumbing layout design, toilets and kitchen sanitary marking in this drawing free download this drawing and use in related project.
File Type:
DWG
File Size:
220 KB
Category::
Dwg Cad Blocks
Sub Category::
Autocad Plumbing Fixture Blocks
type:
Free
Uploaded by:
Rashmi
Solanki

