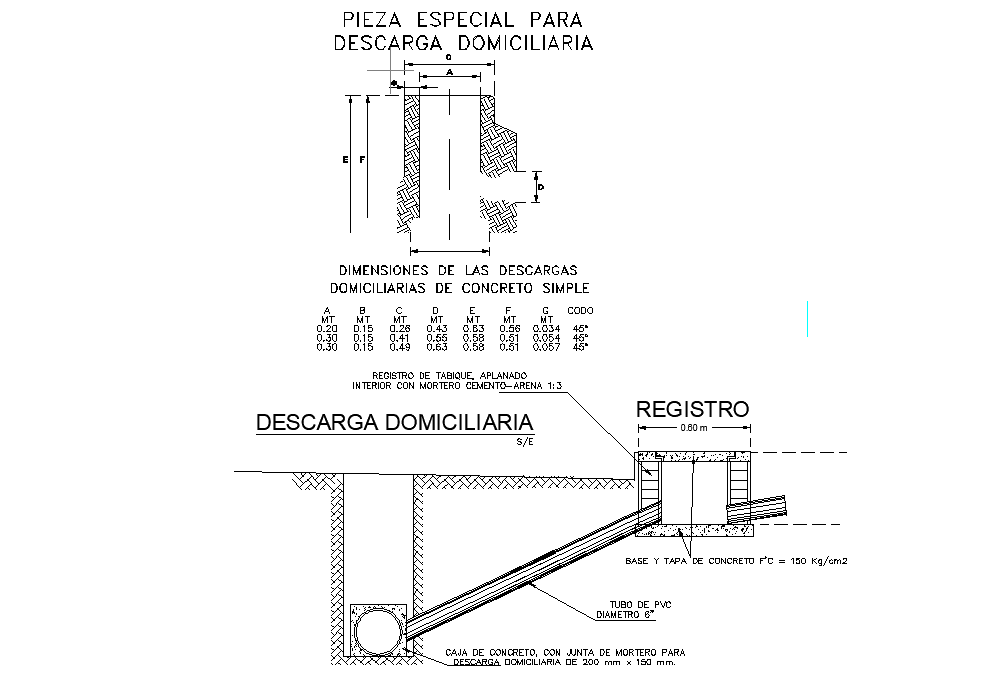Special piece for home discharge dwg file
Description
Special piece for home discharge dwg file, dimension detail, hatching detail, pipe detail, naming detail, etc.
File Type:
DWG
File Size:
950 KB
Category::
Dwg Cad Blocks
Sub Category::
Autocad Plumbing Fixture Blocks
type:
Gold
Uploaded by:
