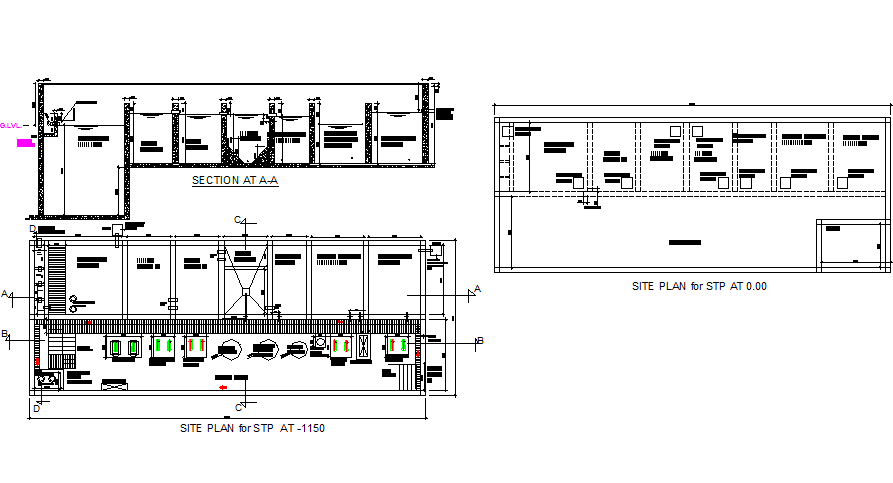Sewage Treatment CAD Drawing File with Design and Construction Details
Description
This Sewage Treatment Plan DWG file offers detailed CAD drawings for designing and planning sewage treatment plants. The AutoCAD file includes top view layouts, sectional views, and precise measurements for civil engineers and architects. It enables accurate placement of tanks, pipelines, and equipment, ensuring efficient wastewater management. The CAD drawing file helps in project visualization, proper site planning, and seamless integration of treatment systems in residential, commercial, and industrial projects.
File Type:
DWG
File Size:
178 KB
Category::
Dwg Cad Blocks
Sub Category::
Autocad Plumbing Fixture Blocks
type:
Gold
Uploaded by:
