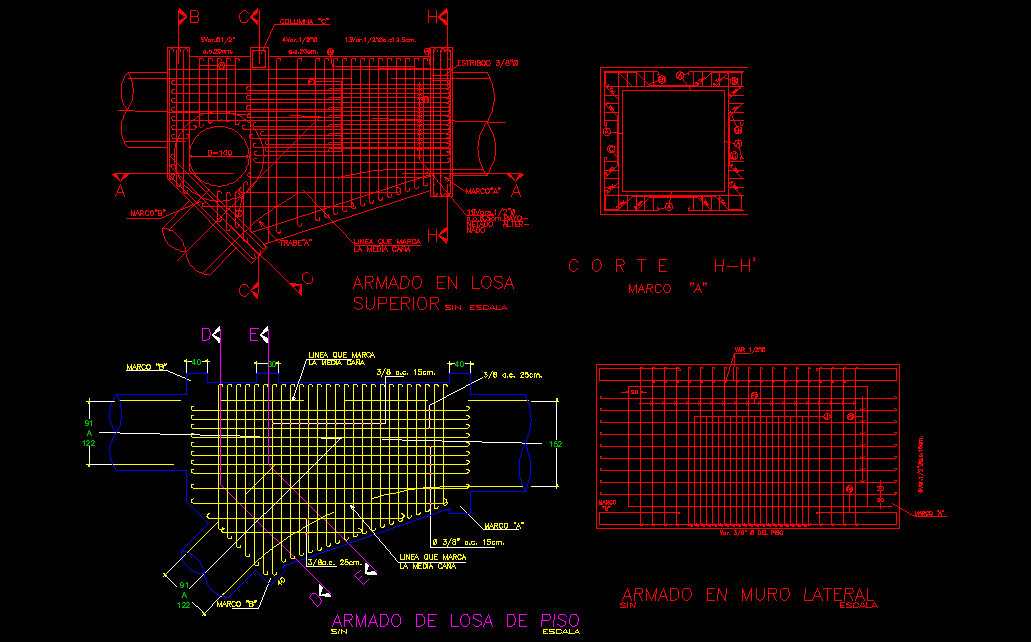Armed with floor slab plan and section autocad file
Description
Armed with floor slab plan and section autocad file, section line detail, dimension detail, naming detail, hatching detail, pipe line detail, etc.
File Type:
DWG
File Size:
5.1 MB
Category::
Dwg Cad Blocks
Sub Category::
Autocad Plumbing Fixture Blocks
type:
Gold
Uploaded by:

