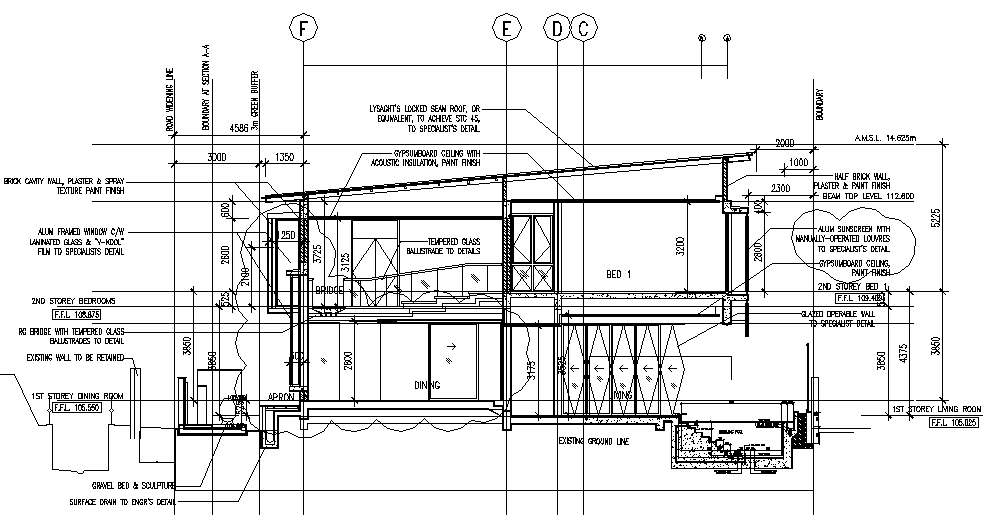Swimming pool section detail dwg file
Description
Swimming pool section detail dwg file, including furniture detail with door and window detail, dimension detail, naming detail, section line detail, etc.
File Type:
DWG
File Size:
573 KB
Category::
Dwg Cad Blocks
Sub Category::
Autocad Plumbing Fixture Blocks
type:
Gold
Uploaded by:
