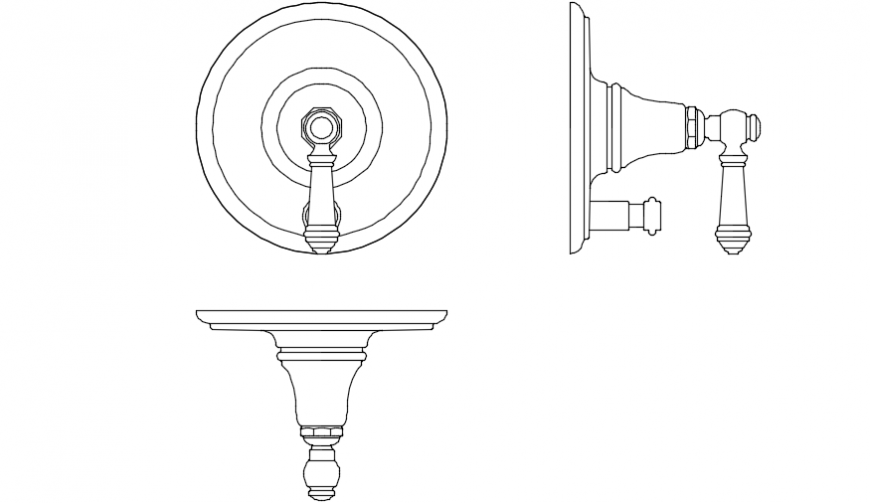Tradtional style shower design
Description
Tradtional style shower design,here there is 2d detailing of a shower design , side view and front view detail
File Type:
DWG
File Size:
36 KB
Category::
Dwg Cad Blocks
Sub Category::
Autocad Plumbing Fixture Blocks
type:
Gold
Uploaded by:
Eiz
Luna
