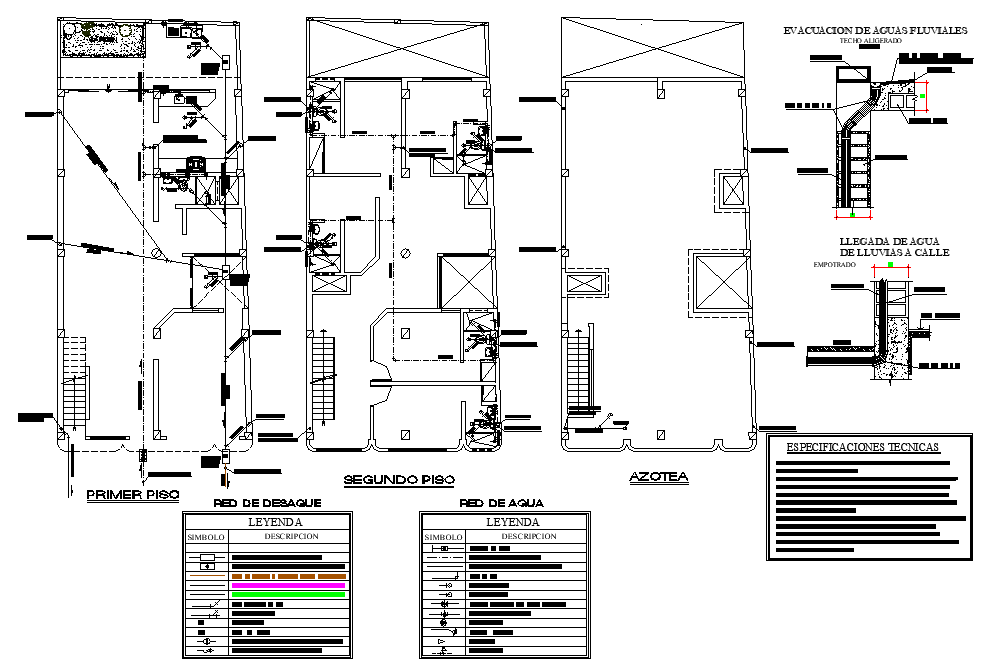Water pipe line house detail dwg file
Description
Water pipe line house detail dwg file, legend detail, specification detail, cut out detail, toilet detail, landscaping detail in tree and plant detail, dimension detail, etc.
File Type:
DWG
File Size:
1.3 MB
Category::
Dwg Cad Blocks
Sub Category::
Autocad Plumbing Fixture Blocks
type:
Gold
Uploaded by:
