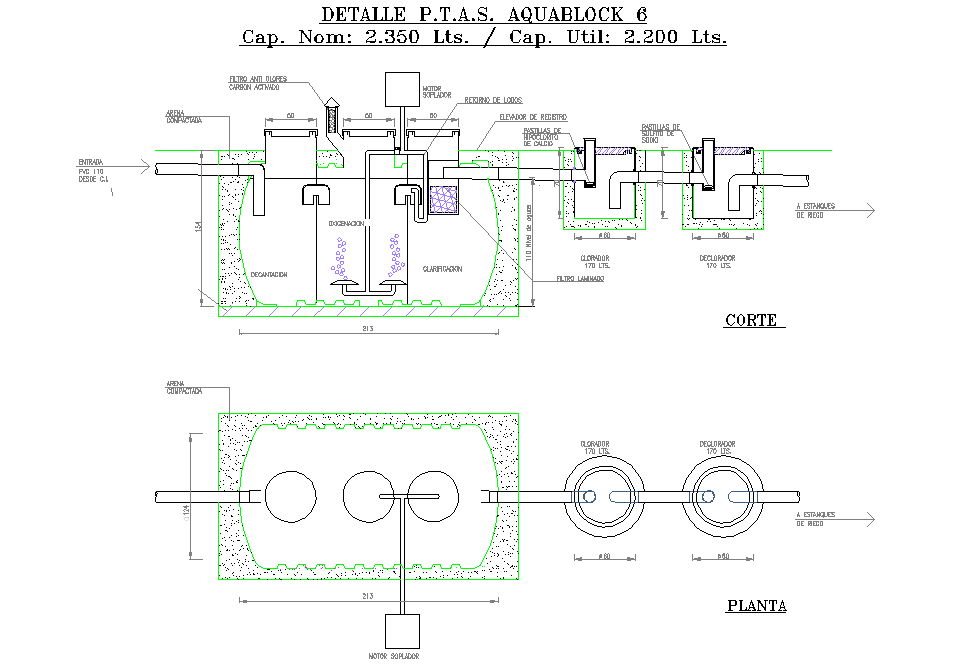Detail P.T.A.S aqua block auotcad file
Description
Detail P.T.A.S aqua block auotcad file, dimension detail, naming detail, pipe detail, concret mortar detail, plan and section detail, 2.350 Liter volume, etc.
File Type:
DWG
File Size:
955 KB
Category::
Dwg Cad Blocks
Sub Category::
Autocad Plumbing Fixture Blocks
type:
Gold
Uploaded by:
