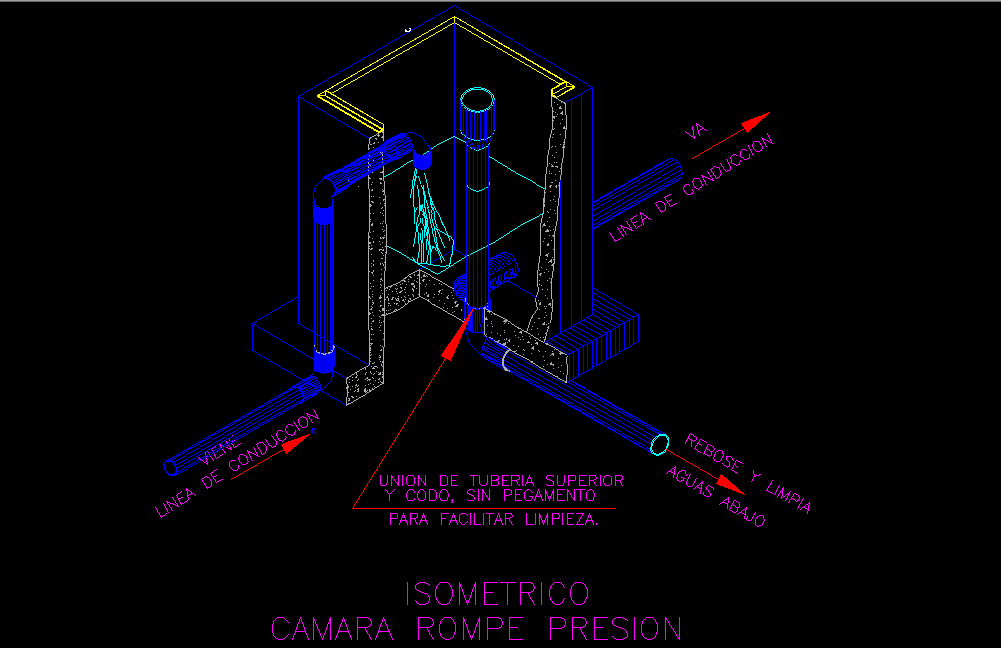Isometric pressure rupture chamber layout file
Description
Isometric pressure rupture chamber layout file, naming detail, pipe lien detail, concrete mortar detail, hatching detail, etc.
File Type:
DWG
File Size:
745 KB
Category::
Dwg Cad Blocks
Sub Category::
Autocad Plumbing Fixture Blocks
type:
Gold
Uploaded by:
